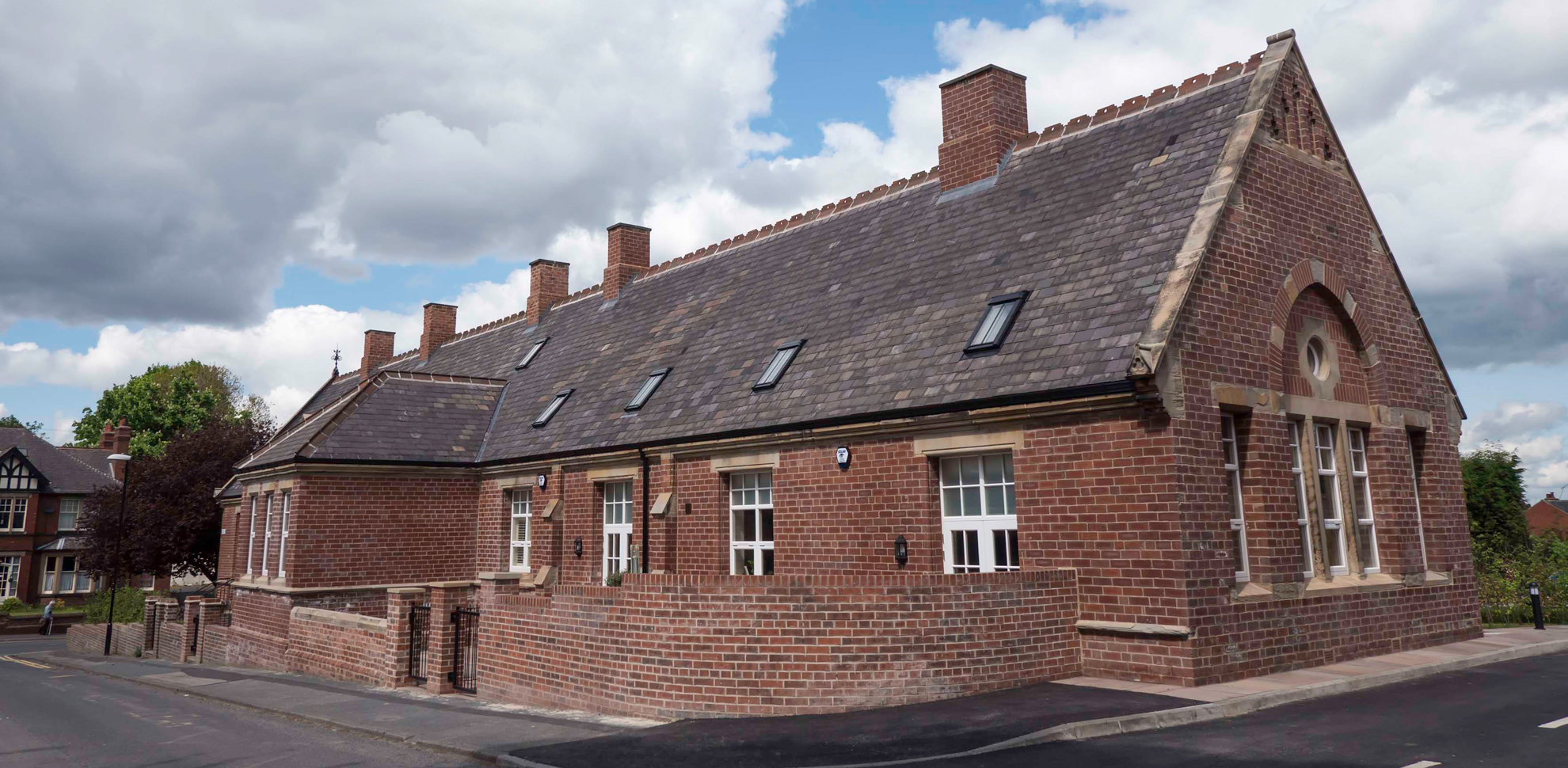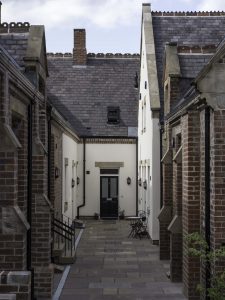Rothwell, Leeds, West Yorkshire
Carlton Green


With tall windows and high ceilings, it offered us the perfect palette to create unique new homes with the emphasis on quality, light and space. The superbly designed conversion optimises the listed features of an architectural gem, offering homes with permanence and architectural heritage within this landmark grade II listed building, coupled with a contemporary style and specification internally.
All homes incorporate spacious living accommodation with many offering double height living rooms, internally many homes have exposed timber trusses spanning the full width of the building supported by decorative ashlar stone corbels visible at ground floor.
The scheme provides division of the former classrooms together with comprehensive conversion to create 14 town houses. These are designed to provide contemporary living accommodation with a new first floor to accommodate the bedrooms and an emphasis on light and space.
The homes are generously proportioned and spacious ranging from 2 to 5 bedrooms.
Many of the uniquely styled houses have impressive partial double height living rooms with high ceilings to maximise the superb, tall windows offering wonderful light and space. This coupled with high quality fixtures and fittings make truly impressive homes.

Beautifully appointed
All of Advent Developments' properties are created and appointed to the highest level, from the kitchens to the bathrooms to the door fittings.
It's all the little details that turn a house into a home.
Historic features retained
Modernisation where appropriate
Beautiful features such as floors & louvre blinds
Outdoor spaces are created & nurtured
Set up a Development visit
If you would like to view this or any of our other developments, please drop us a note and we'll get in touch to organise a visit with one of our team.






















